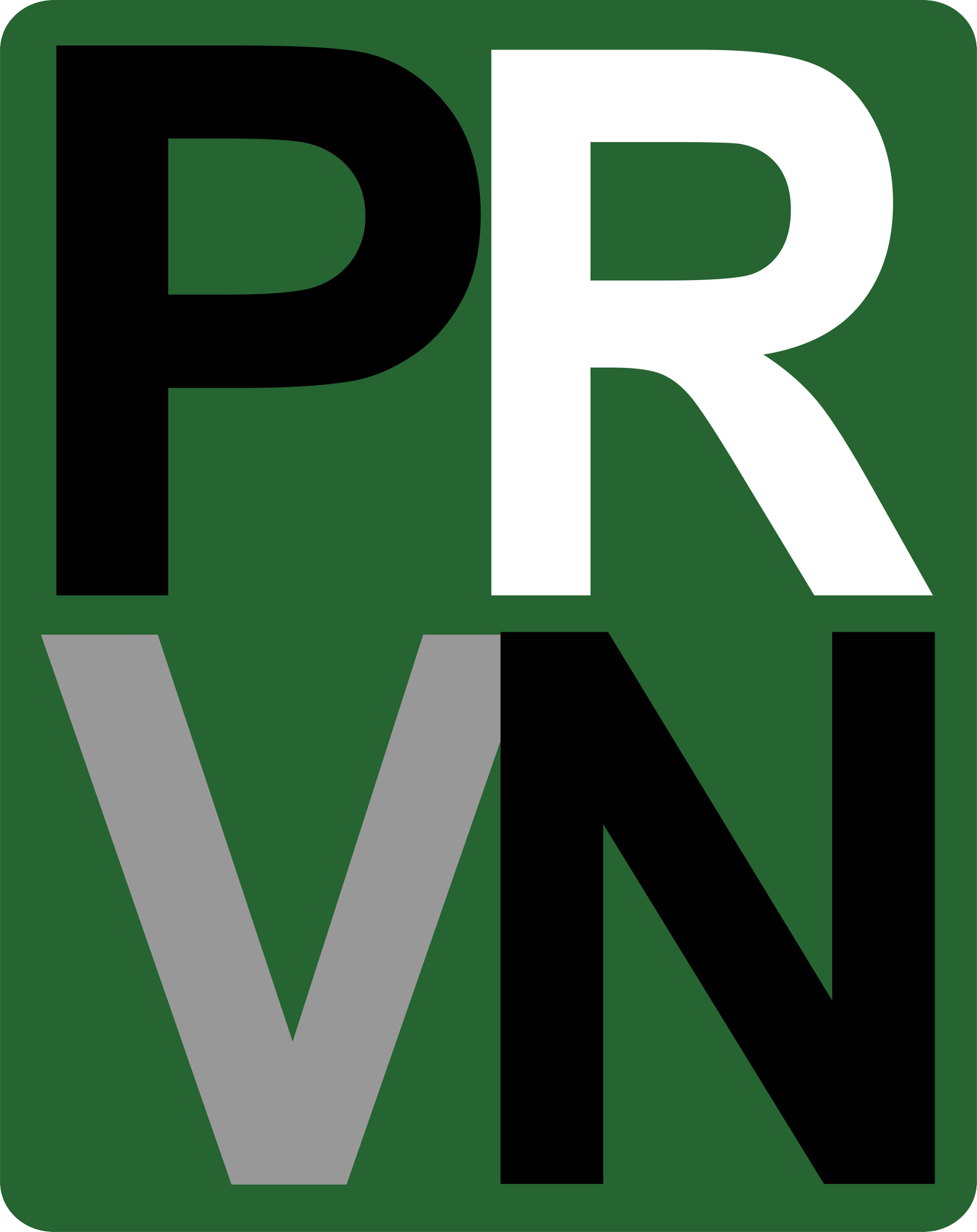Building Information Modeling (BIM)
PRVN staff complete our designs using Building Information Modeling (BIM) and computer-aided drafting software, which includes the development of a 3D model for the project. Using a BIM model allows our team to conduct clash detections for better coordination, conduct “walkthroughs” of the model with our clients for improved visualization, better identify maintenance spaces and access, and include object intelligence within the model through data base management. PRVN has a comprehensive library developed for equipment, piping, fittings, valves, raceway, and other objects that may be used in the design of our projects.
Our drawings are taken directly from the BIM model, which includes the ability to “cut” plans and sections at any location or elevation within the model. In addition, the BIM software is used to develop specialized deliverables such as piping isometrics for shop fabrication.





